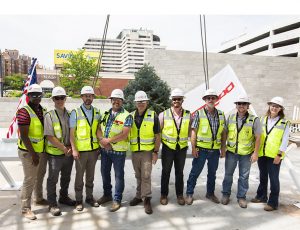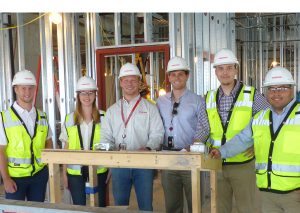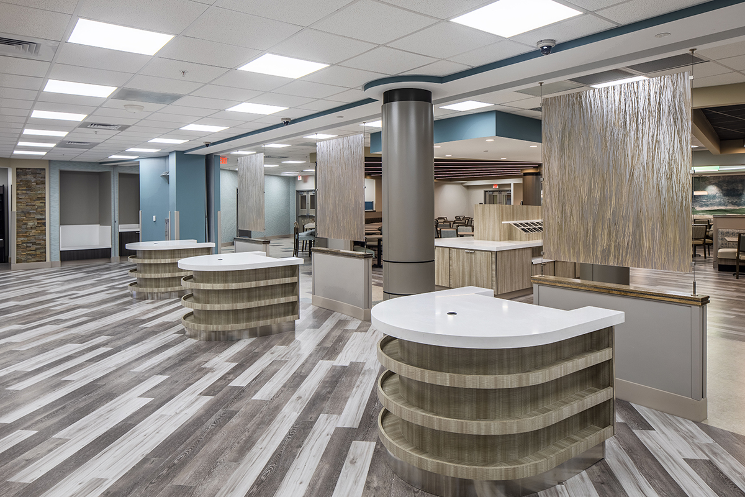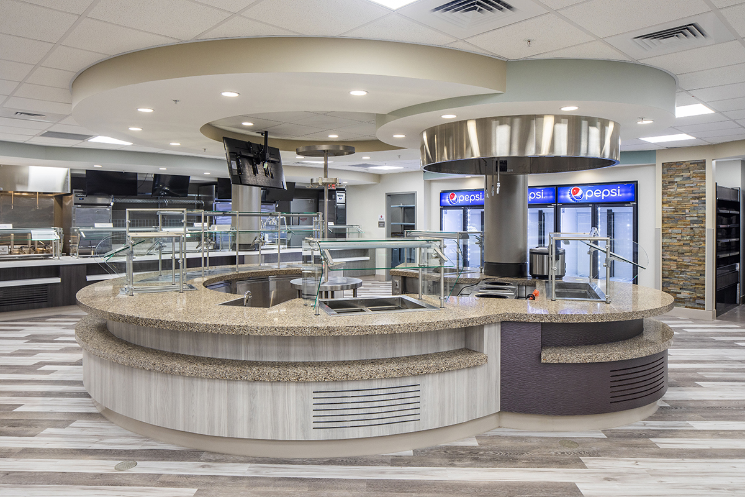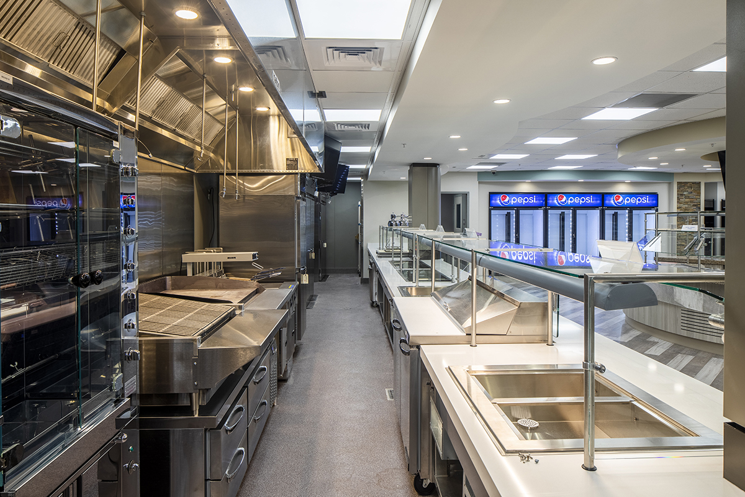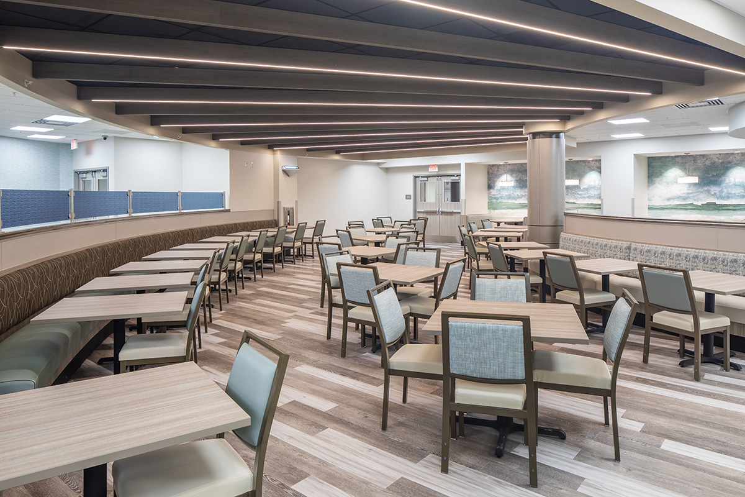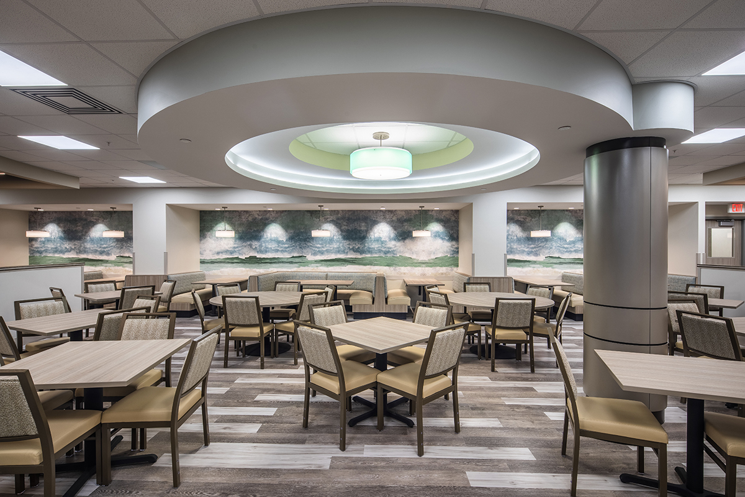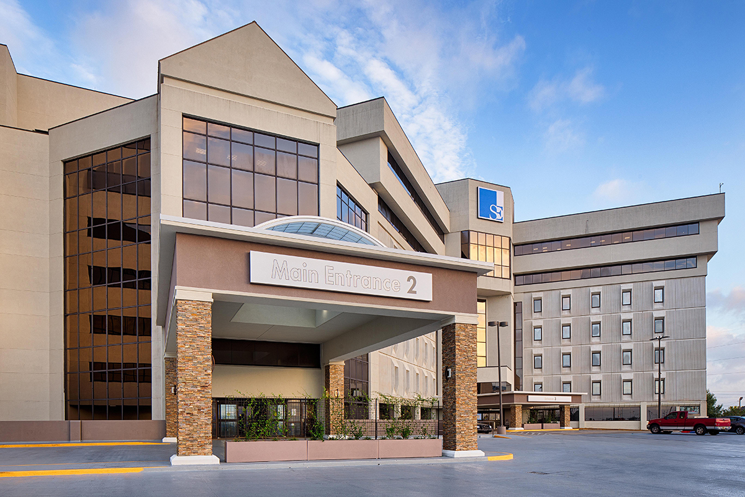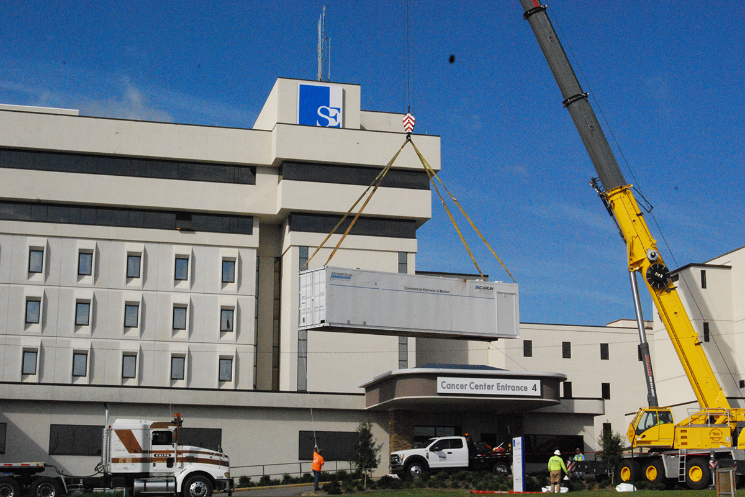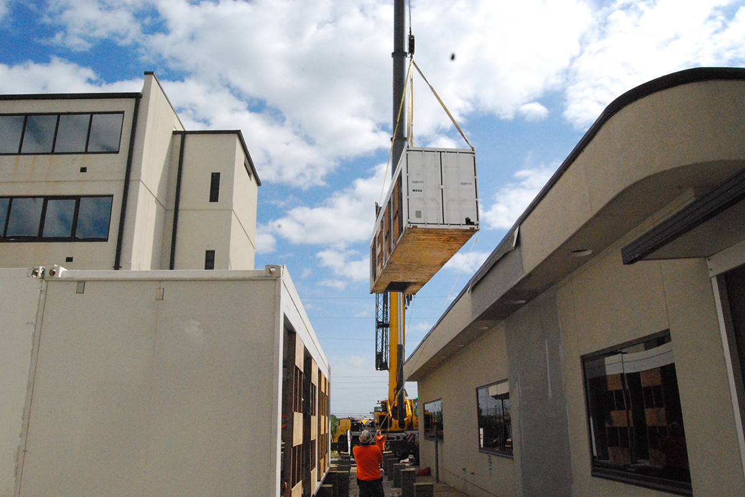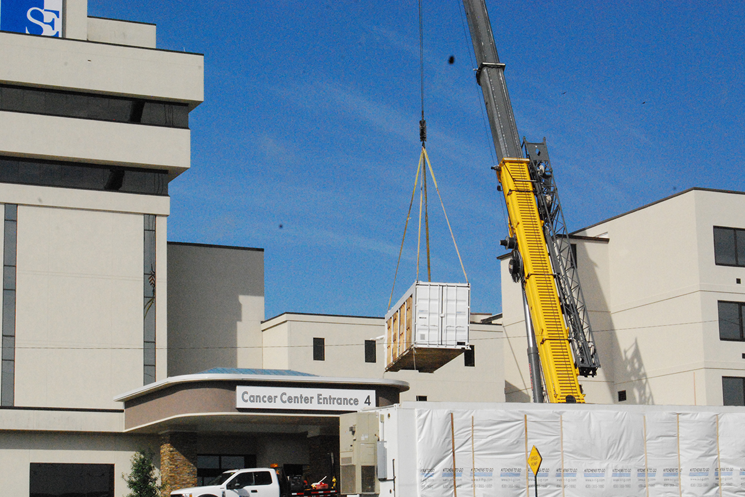How Doster exceeded our client’s expectation and delivered a complex healthcare renovation ahead of schedule
Doster’s team first began working on Southeast Health’s campus in Dothan, Alabama in 2018. Since the successful completion of their canopy and lobby renovation project, we have been asked back several times as the hospital continues renovating and expanding their campus.
Our preconstruction team was brought on to work on a budget for Southeast’s Health new kitchen and cafeteria project in 2018. The kitchen was one of the original buildings on the Southeast Health campus and was built in 1956. Over the years, the hospital campus grew both around and above the space which would present numerous challenges as our team set out to renovate the space.
During the preconstruction process Doster’s team did a great job in keeping us informed on all the important budgetary items. They were especially responsive and timely in estimating which was important for us in developing solutions proactively on an incomplete design. The design was developed as the project progressed, so it was important to know our numbers in a timely manner to make effective decisions. We appreciated the good recommendations, guidance, and value engineering ideas Doster provided for us throughout the entire project.” Bill Jones, Southeast Health
OVERCOMING CHALLENGES
The original kitchen space was in the center of the hospital campus – like the center of a donut – with other departments surrounding the entire perimeter as well as directly on top of the space,” said Doster Senior Project Manager Jay Drennen. “We had to trace every line above ceiling to make sure the hospital remained operational during the demolition phase – steam, water, sprinkler lines, fire alarm, electrical and tons of abandoned and new data cables – everything ran through the kitchen.”
Two 12” sewer mains had to be replaced which ran the length of the kitchen and cafeteria, and a new slab had to be poured for the new 30,000 SF kitchen and cafeteria. The hospital had to remain operational throughout the process, which meant that we had to replace the sewer mains while they were live and pump all the concrete into the building with the only access being under the parking deck, with just 8 feet of head room.
Another challenge was the multiple roof top units, exhaust fans and chilled/hot water system. The space had active departments directly on top of it, meaning there was no way to get a crane over the space. Everything that went in over the roof had to be put through a 6-foot by 8-foot hatch and then assembled on the roof and installed.
“Doster Construction is one of the most engaged contractors I have worked with in my 30 years in the construction industry. They really care about our people. They take the time to collaborate and make sure the project will work effectively for our people.” Bill Jones, Southeast Health
DOING WHATEVER IT TAKES
As demolition began, our team identified an issue with the existing air handlers.
“After extensive planning, it was determined that the entire chill water system had to be shut down and drained to complete the work. A shutdown of the whole hospital chill water system had only been done two other times since the hospital began operating in the 1950s,” said Senior Superintendent Marty Stover.
Up for the challenge, our team went into action. The plan included removal of the existing piping in the kitchen and installing additional valves on the supply and return lines in 3 locations so the new lines could be tied into the chill water system. Crews and equipment were at each location and worked simultaneously to complete this work. They had to carefully monitor and identify a time when the humidity was low, and the temperature was between 36 and 45 degrees so the hospital could remain operational.
The plan went off without a hitch. Ultimately the work was completed in just 6 hours with no interruption to hospital operations.
THINKING OUTSIDE OF THE BOX
Prior to Doster being awarded the Southeast Health Kitchen and Cafeteria Addition/Renovation the owner’s original plan included renovating a portion of the existing cafeteria to add a temporary kitchen. Once the temporary kitchen was constructed, Doster would then begin to demo and renovate the existing kitchen. This temporary kitchen would be used 14 months during construction of the new kitchen and cafeteria. Once the new kitchen was complete the temporary kitchen would be demoed and renovated into the remainder of the cafeteria.
To save the owner time and money, Doster researched other options and presented an external mobile temporary kitchen to be set up in a confined space located outside of the campus’s Cancer Center. The mobile kitchen is a prefabricated modular unit that is fully equipped with all the commercial grade equipment needed to operate. The mobile kitchen is made up of four 24’ x 40’ modular units and meal cooking capacity is approximately 2,000 meals per day.
This innovative solution eliminated a 6-month phase of the project and reduced the overall duration from 20 months to 14 months. It also reduced considerable risk and eliminated a costly and complicated plumbing renovation from the project. This option allowed for a seamless way to keep the hospitals kitchen fully operational throughout demolition and construction. In the end it also saved the owner both time and money, along with the benefit to the community of having no interruption in food service.
The trust Southeast Health placed in our team to not only develop, but execute, this unique solution allowed for the best outcome for the patients, staff, facility, and community.
“I have worked with dozens of GCs large and small. This Doster Team has been the ‘GOAT’ of my 40+ year career associations.” Mark Pepe, Project Architect
