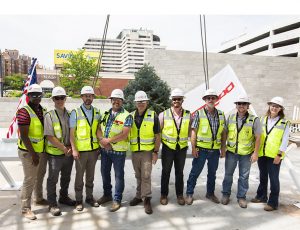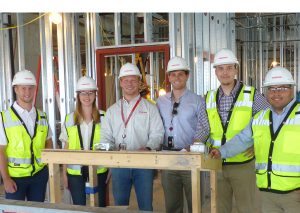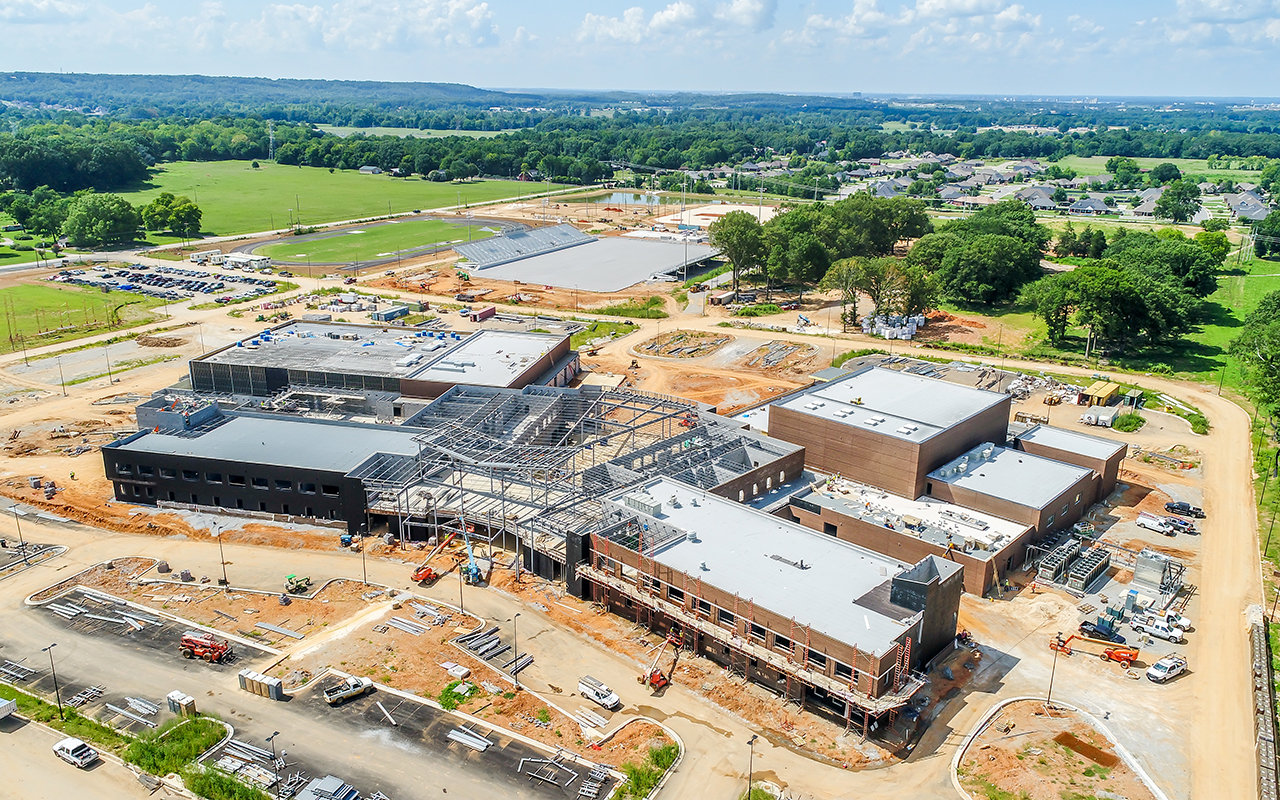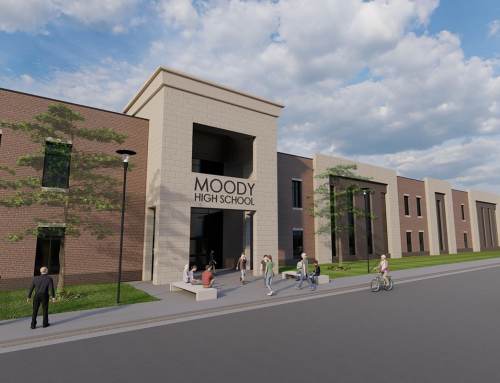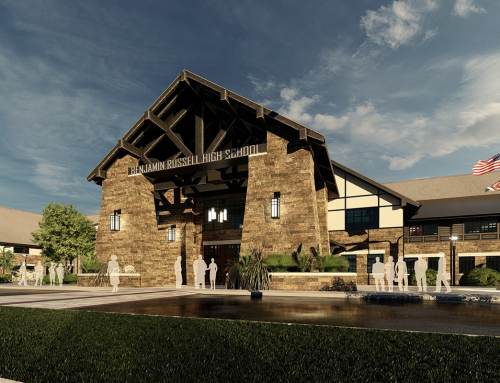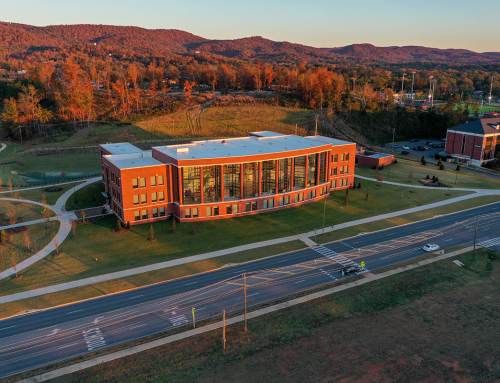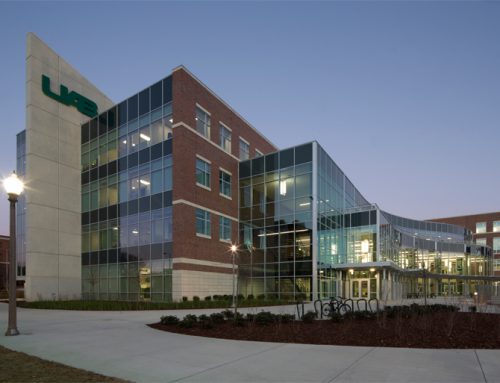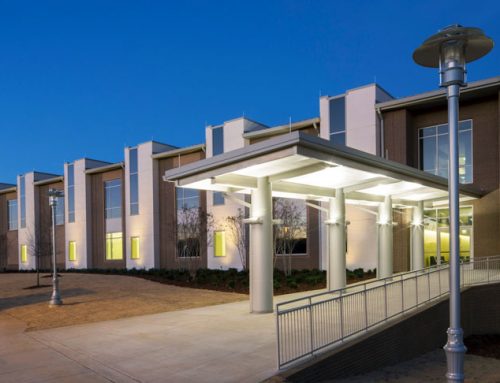Project Description
The award-winning Austin High School completes on time and budget.
The new school, designed by Nola Van Peursem Architects, opened to students in the Fall of 2018.
The 231,000 square foot facility features more than 40 classrooms, a 2,000-seat arena-style gymnasium, 500-seat auditorium, a football stadium and safe rooms to withstand 250 mph winds. The school will have two levels and is located on a 77½-acre site near Modaus Road and Shady Grove Lane in Southwest Decatur. Especially notable is the new football stadium, a first for the Black Bears who previously had to share a field with a neighboring school.
“This project was more than the concrete and bricks to us. The new high school is bringing the community together, especially with the new on-campus football stadium. It was exciting for the entire Doster team to be involved in a project this significant to the Decatur community,” said Doster senior project manager, Cory White.
“What separates Doster Construction from their competition is their detailed and continuous communication process.” – Decatur City Schools
Owner
Decatur City Schools
Architect
Nola Van Peursem Architects
Location
Decatur, Alabama
Accolades
ABC Excellence in Construction, Alabama Chapter
