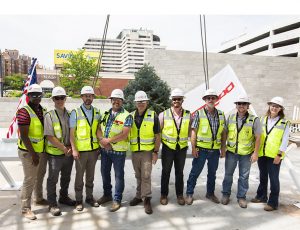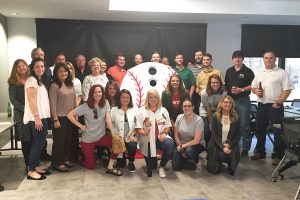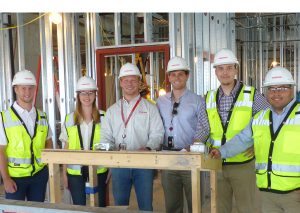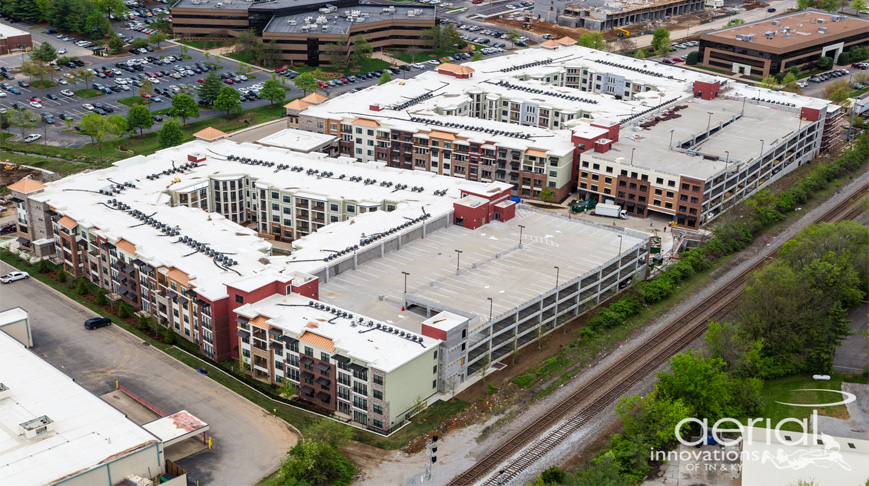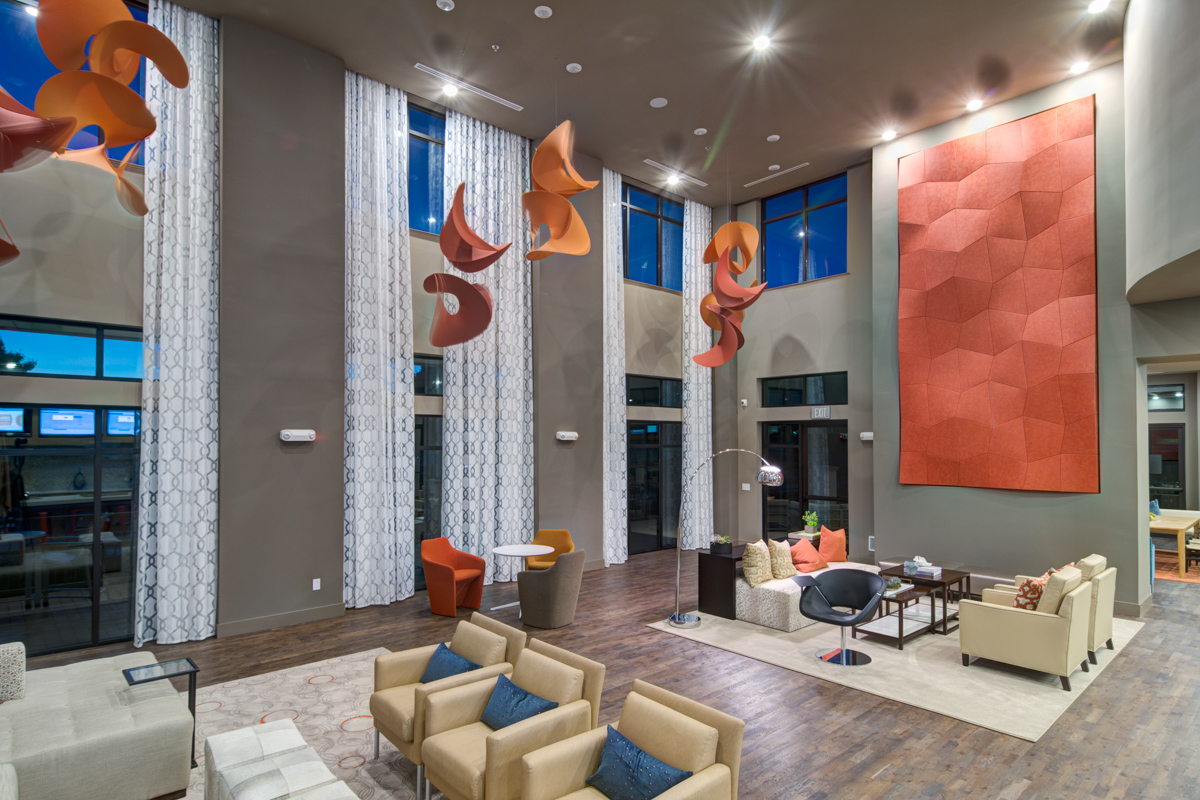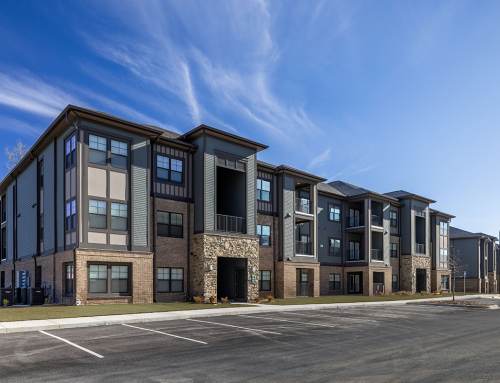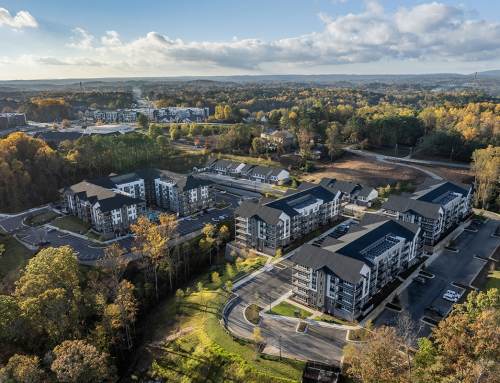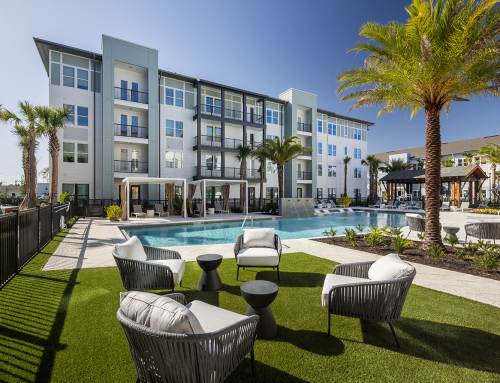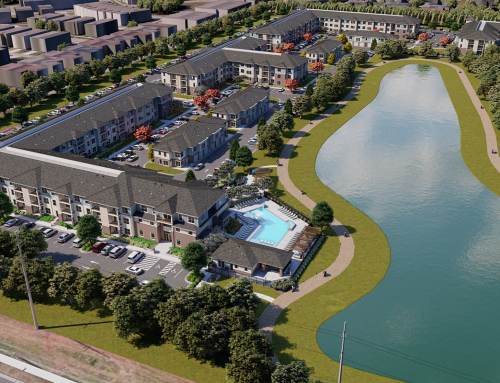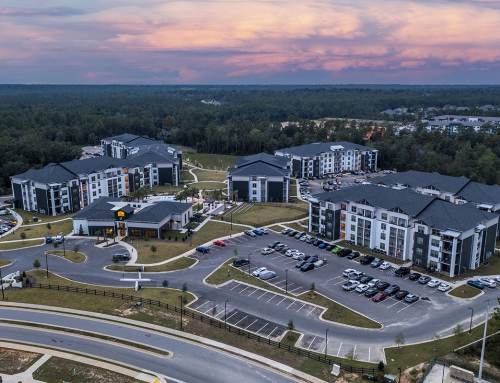Project Description
Doster delivers Tapestry at Brentwood Town Center, a first of its kind Mixed-Use Development in Brentwood, Tennessee.
The project consists of two four-story wood frame buildings with a total of 393 units and retail space. The exterior features a combination of brick, stone, stucco and fiber cement siding. The development features luxury amenities including two courtyards with pools, a zen garden space with four outdoor kitchens, a sports lounge with kitchen and billiard table, a large clubhouse with terrace deck, a conference room, 15 different unit types exhibiting top-end finishes and granite countertops, a leasing office area, retail space, and a “fitness bridge” fitness area that features a yoga room and gym with workout equipment. The “Fitness Bridge” spans the two buildings and the paved entrance to the property that accesses the two parking decks wrapped by each building.
“The Tapestry project was the first of its kind to the Brentwood area, and Doster was instrumental in coordinating and working with the City of Brentwood to deliver the project successfully.” – Fugleberg Koch Architects
Owner
Northwestern Mutual Life Insurance Company
Architect
Fugleberg Koch Architects
Location
Brentwood, Tennessee
Accolades
ABC Excellence in Construction, Tennessee Chapter
