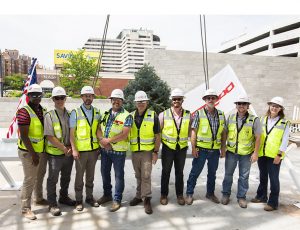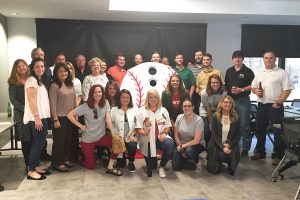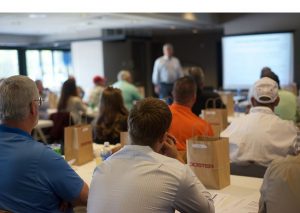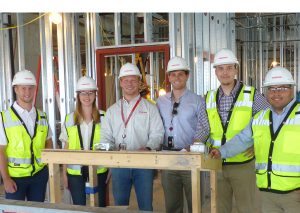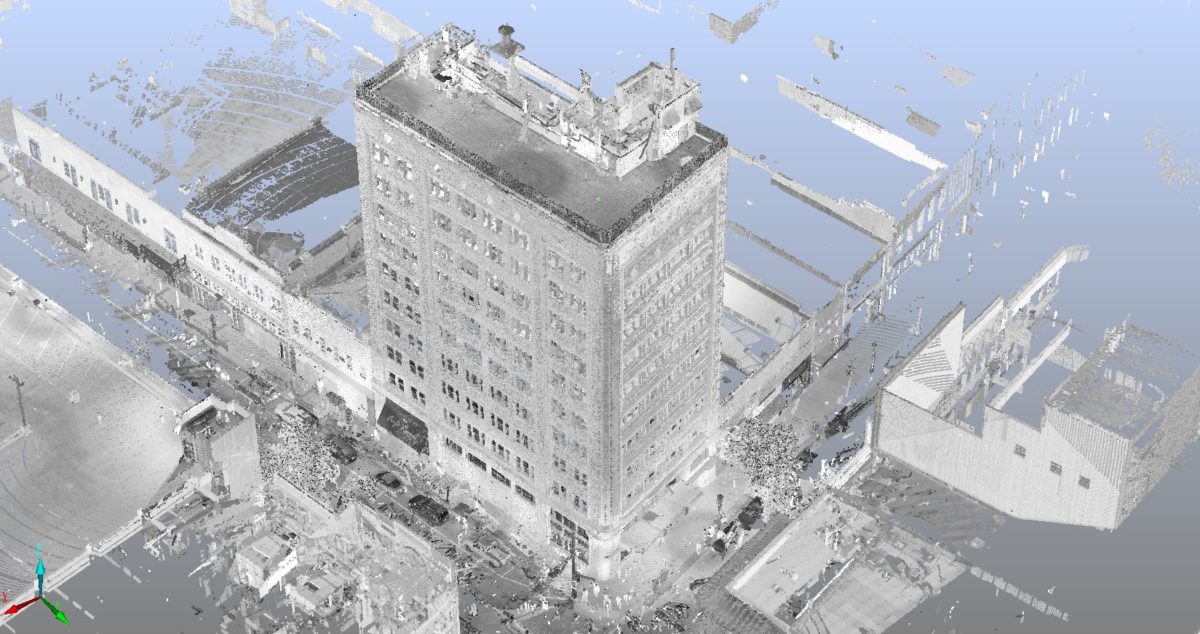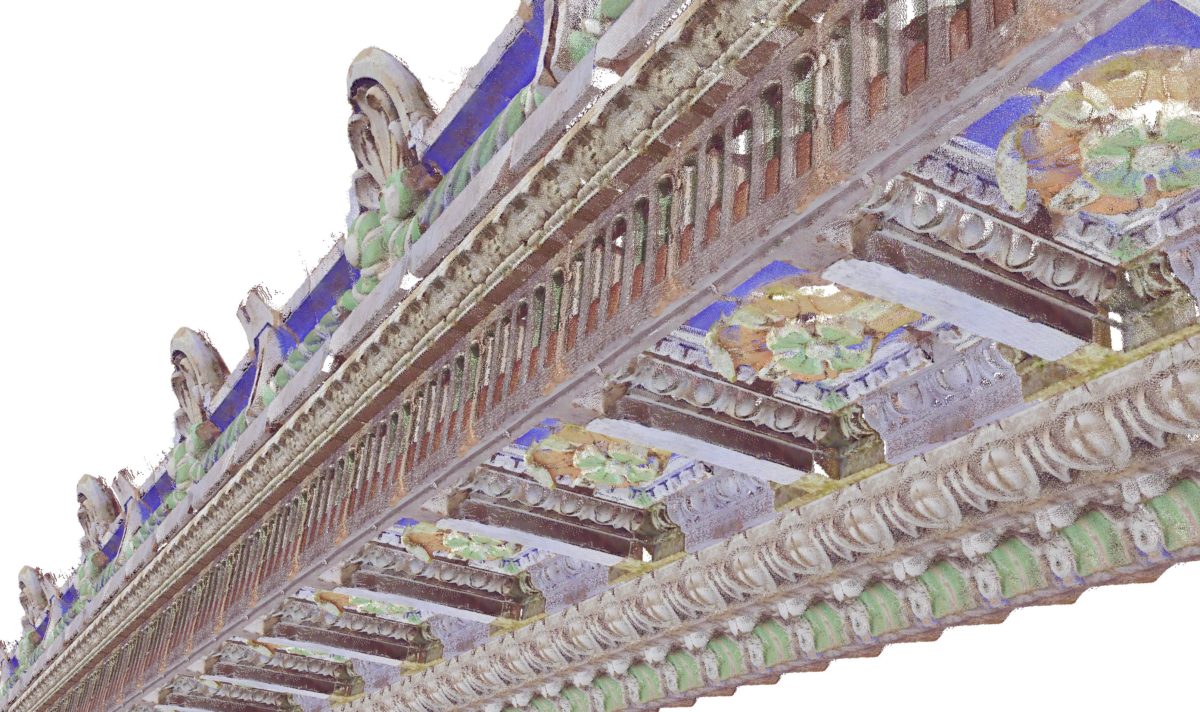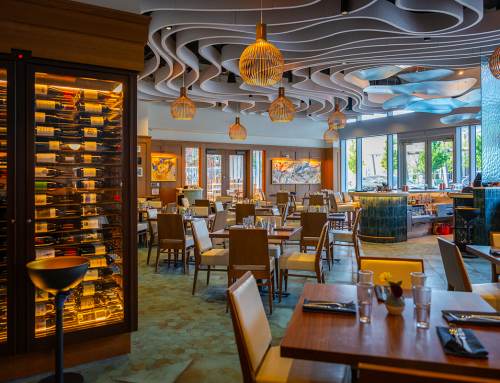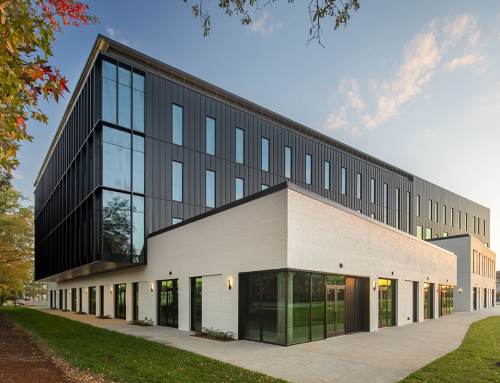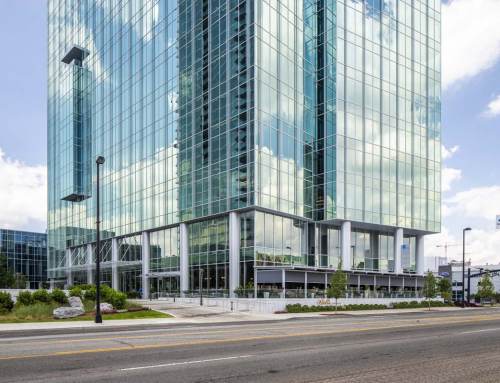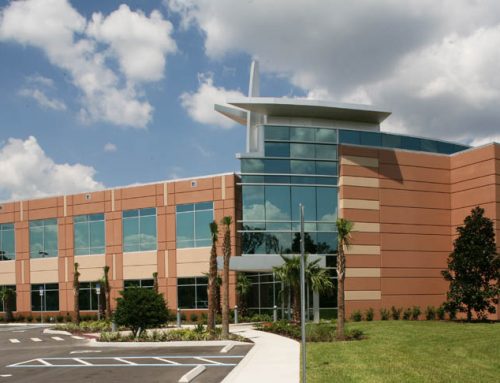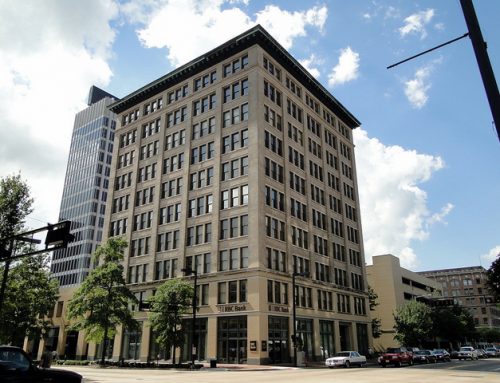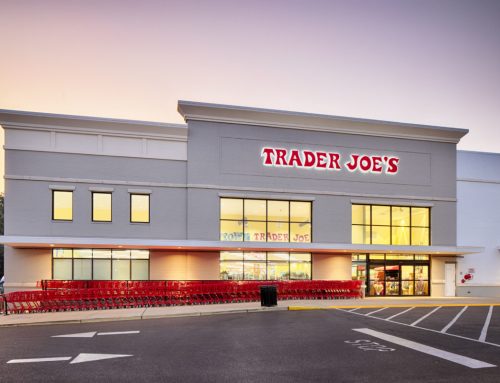Project Description
Doster breathes new life into the first skyscraper in the Southeast.
Doster served as the Construction Manager for the Retirement Systems of Alabama on 108-year-old high rise on a tight urban site in downtown Mobile. The renovation redeveloped the building into corporate office and mixed use space with a Bank Lobby on the first floor.
The project encompasses a complete interior renovation to the facility, including all new architectural and interior design, new mechanical, electrical, plumbing and fire protection systems, along with new elevators and life safety improvements. With much of the original terra cotta exterior skin intact, Doster restored the original building skin to return it to its original character.
Capturing Historic Details with 3d laser scanning
Laser scanning was utilized to assist the design team in creating accurate construction documents for the renovation. The laser was set up in eleven separate locations around the building; a process that took two days to complete. After completion, the scans were “stitched” together into a 3D model over the course of an additional two days. This assisted the design team in creating their new construction documents by providing accurate as built conditions of the exterior. Doster laser scanned the exterior of the building in 1.5 days and delivered the scans to the Design team the next week to begin modeling the exterior of the building. The point cloud proved invaluable on this project.
Replicating the original cornice
When the original cornice was removed in the 1950’s it was taken to the Van Antwerp’s family farm. As part of the renovation included a reproduction of the original cornice and no drawings or photographs of the original cornice were available, Doster sent their laser scanning team to the Van Antwerp family farm to unearth pieces of the original cornice. The pieces were cleaned, arranged, and scanned with 3D Laser Scanning Technology. Doster’s BIM Department then assembled the scanned pieces like a puzzle to create a digital, 3D, point cloud reproduction of the original cornice. These 3D representations were used to help create the new reproduction cornice.
Doster has done a commendable job breathing new life into the Van Antwerp Building which has involved exhaustive coordination between Owner, Design Team, City of Mobile and Historical Commission, with the construction occurring under nine separate bid packages, multiple general contractors, subcontractors and tradesmen. Of course, all while keeping an eye on budget, schedule and quality. – Goodwyn Mills & Caywood
Owner
The Retirement Systems of Alabama
Architect
Goodwyn, Mills and Cawood, Inc.
Location
Mobile, Alabama
ACCOLADES
National ABC Excellence in Construction Award, Historic Renovations
